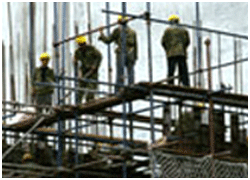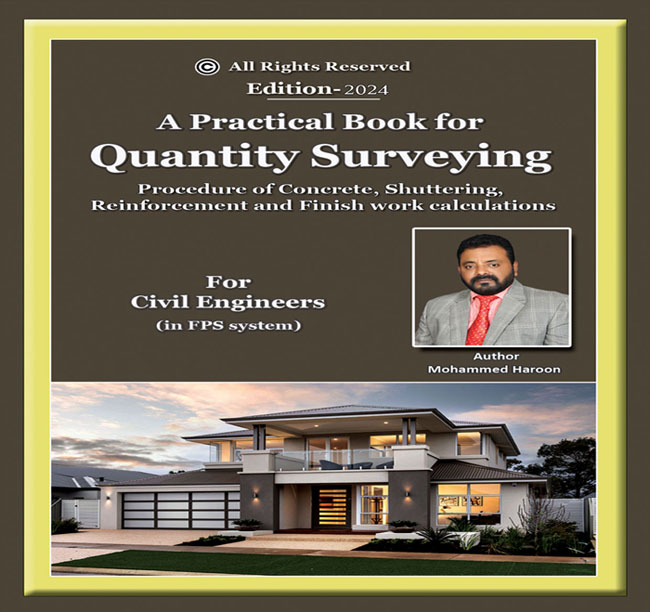 |
 |
||||||||||
 Latest Jobs Available
Additional Training
 Additional Free Training for the following Both Theoretical & Practical: 1.Explanation of Shop Drawings, Section Drawings, Plans & Elevations 2.Explanation of As-Built Drawings 3.Explanation of Expansion Joint for the Building, if the length of building is more than 30 meters 4.Explanation for fixing of Precast R.C.C panel for the elevation for whole building. 5.Marking on Site as per Drawings 6.Site Marking using Axis line for Footing, Columns, Retaining Wall, Ground Beams, Plinth Beams, Slab Marking, Brick wall marking, Doors & Windows Marking with Lintel levels, Staircase & lift Marking, Flooring level & Description. 7.Explanation of Plumbing & Sanitation Details 8.Explanation Reinforcement Details 9.Common Reinforcement details, Splices Reinforcement details, Stirrups details 10.Explanation of Plastering with iron net 11.Explanation of Insulation for the Walls 12.Explanation for Sump Details, Water Tank & Septic Tank 13.Brief explanation on Heat ventilation and Air conditioning with Chiller Plant 14.Explanation for the marking of HVAC ducting. 7.Explanation of Plumbing & Sanitation
Details 8.Explanation
Reinforcement
Details 9.Common
Reinforcement details, Splices Reinforcement details, Stirrups
details 10.Explanation
of Plastering with iron
net 11.Explanation
of Insulation for the
Walls 12.Explanation
for Sump Details, Water Tank & Septic
Tank 13.Brief
explanation on Heat ventilation and Air conditioning with Chiller
Plant 14.Explanation
for the marking of HVAC ducting. 
Home
About Us
Estimation Book
Courses Offered
Additional Training
Student Verification
Certification
Fee Structure
Contact Us
All Rights Reserved by AL - Madina College of Chartered Quantity Survey.
|
|||||||||||
 |
 |
||||||||||


